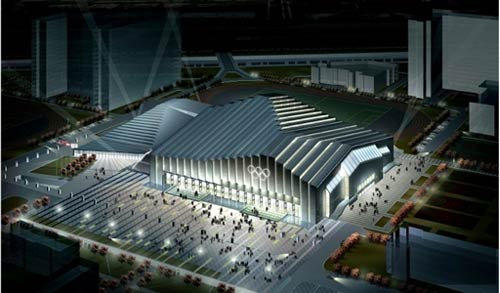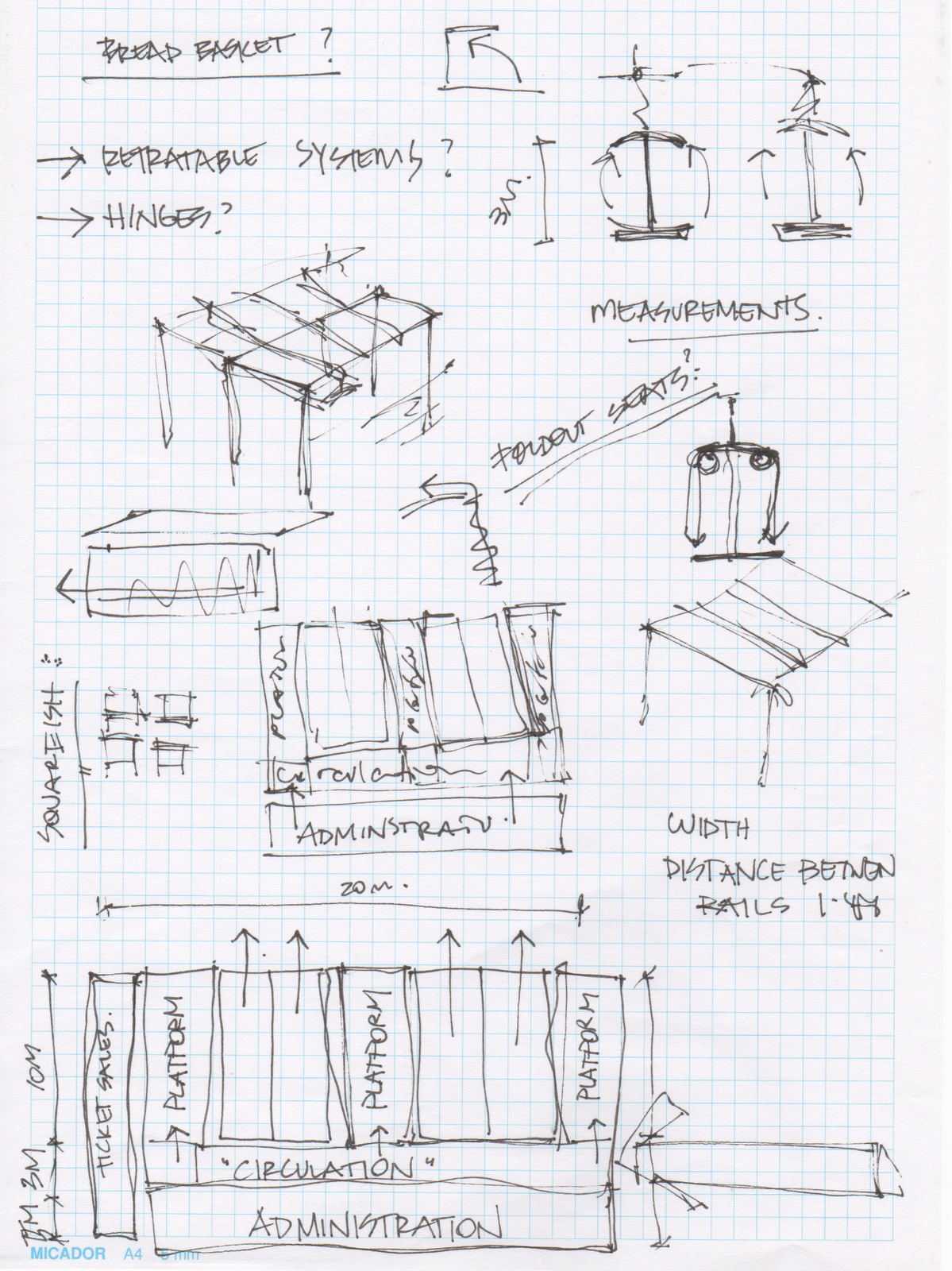I like looking at competition panels to gains some inspiration on how to display my panels and the best images to use to convey the right information.. I happen to find a competition which related to new infrastructure in Los Angeles
here
Some of my favourite images / projects are displayed below:
1)
Glocalizing Los Angeles : The physical separations between places of work and play have become
outdated and burdensome. Meanwhile the divide between commercial,
residential, agricultural, and manufacturing zones have become so
exaggerated that the infrastructures needed to connect and sustain them
crumble in lack of upkeep and congestion.
2)
Modular Diffusion : In a car, the passenger can go from any given point to another in one
continuous trip. To achieve this level of mobility in tandem with an
increase in roadway capacity, we introduce a mass transit system based
upon a Modular Transit Vehicle (MTV for short). This modular system would allow passengers to (1) board from a wide
range of street stops, (2) travel along the freeway, and (3) take the
freeway exit closest to the destination drop passengers off there, all
in one ride.
3)
Interstate 10 :
4)




















































