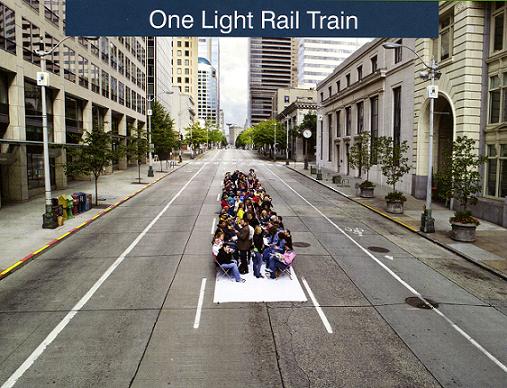Ok so instead of just posting more light rail examples, i printed out the pictures and drew them instead - this time adding what I wanted to do... I've that in order for me to be the most time efficient with this project, I will only make minor adjustments to a standard light rail design (for example - keep overall 'shell' dimensions the same but adjust interior for adjustable seating / bicycle racks / larger windows / expanding doors etc) and then focus on the design of the woden 'depot' focusing on after hours usage... and how the design of the light rail system can be utilised to provide a public function area... within a 'pavilion' type structure... of which I have yet to design......
I have no idea how I'm going to model this - maybe sketchup?? - I will test it out once I have a solid design? Otherwise I could always do line drawings in cad, and pretty them up in illustrator - similar to BIG Architects graphics. Anyway, here are my sketches for today..
I aim to have a storyboard of my panels by the end of the week so then I will know the exact drawings I need - fingers crossed I can actually pull this off!
Something to leave you with for tonight...





No comments:
Post a Comment